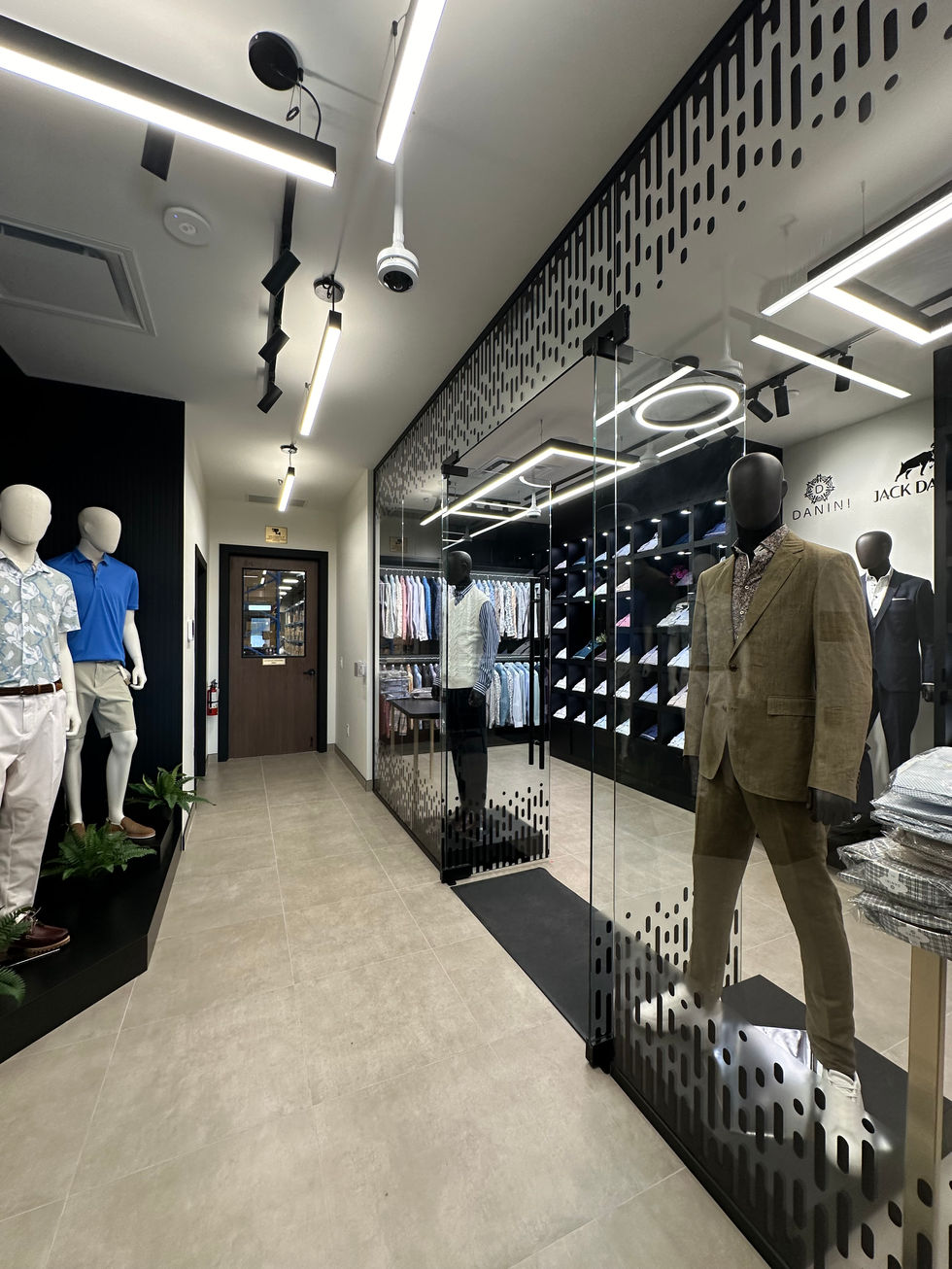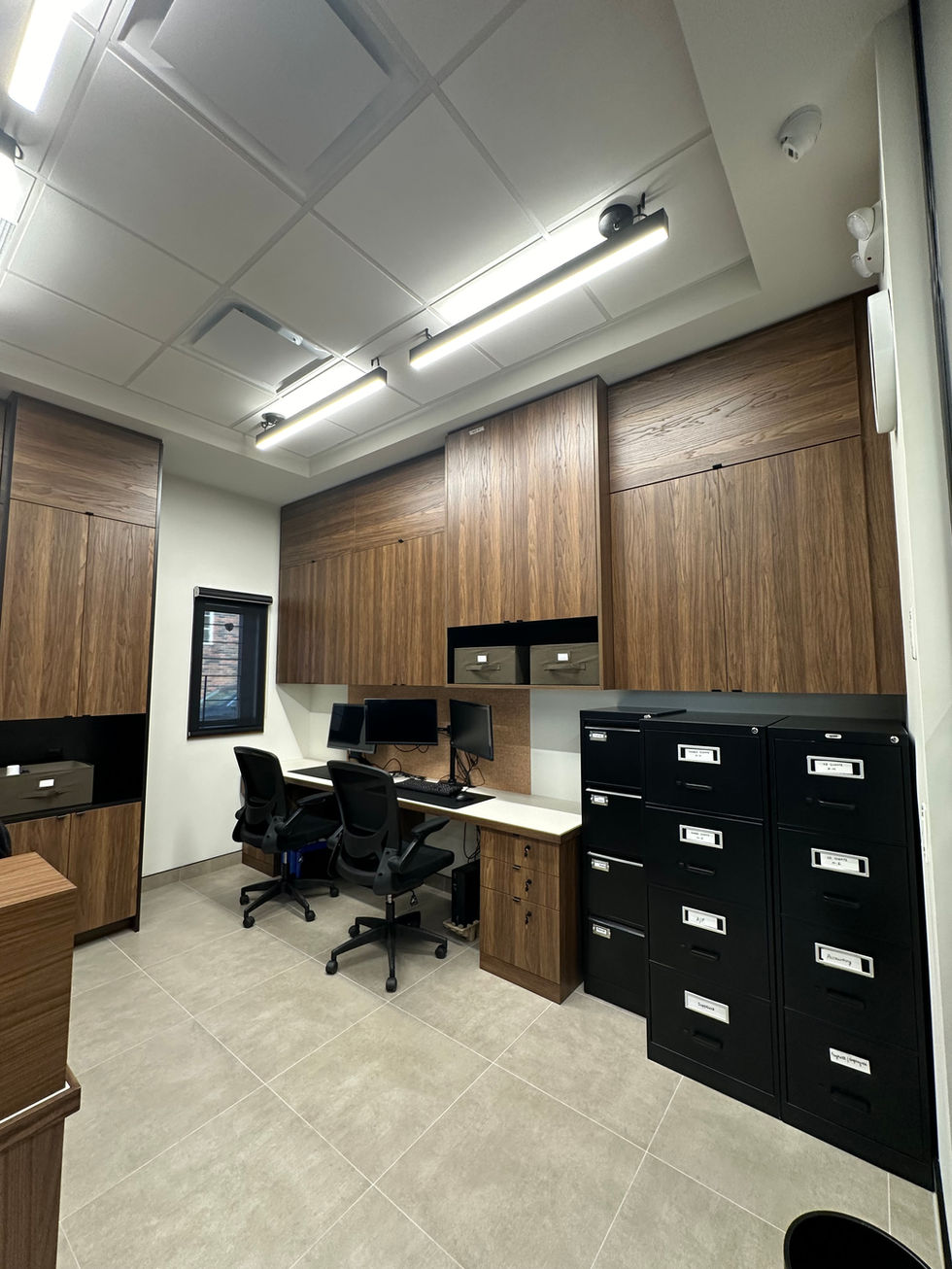Create Your First Project
Start adding your projects to your portfolio. Click on "Manage Projects" to get started
Danini Mens Wear Fashion Studio
Project type
Office
Date
June 2024
Location
Mississauga, ON
At MC Design Build, we created a fashion studio that seamlessly blends modern design with functional elegance. Our team crafted a sophisticated space where every detail is thoughtfully considered to enhance the shopping experience. The studio features a contemporary layout with custom lighting solutions, sleek furnishings, and high-end materials that reflect the luxury of the fashion collections it houses.
The office area is designed with a refined aesthetic, incorporating rich wood tones and minimalist decor, providing a professional yet welcoming atmosphere. The retail space is meticulously arranged to highlight the apparel, with clean lines and neutral tones that keep the focus on the fashion. The restroom, designed with modern marble finishes and stainless steel accents, adds a touch of understated elegance to the overall environment.
This fashion studio is a testament to MC Design Build’s commitment to delivering spaces that not only meet the needs of our clients but also exceed their expectations in style and functionality.























